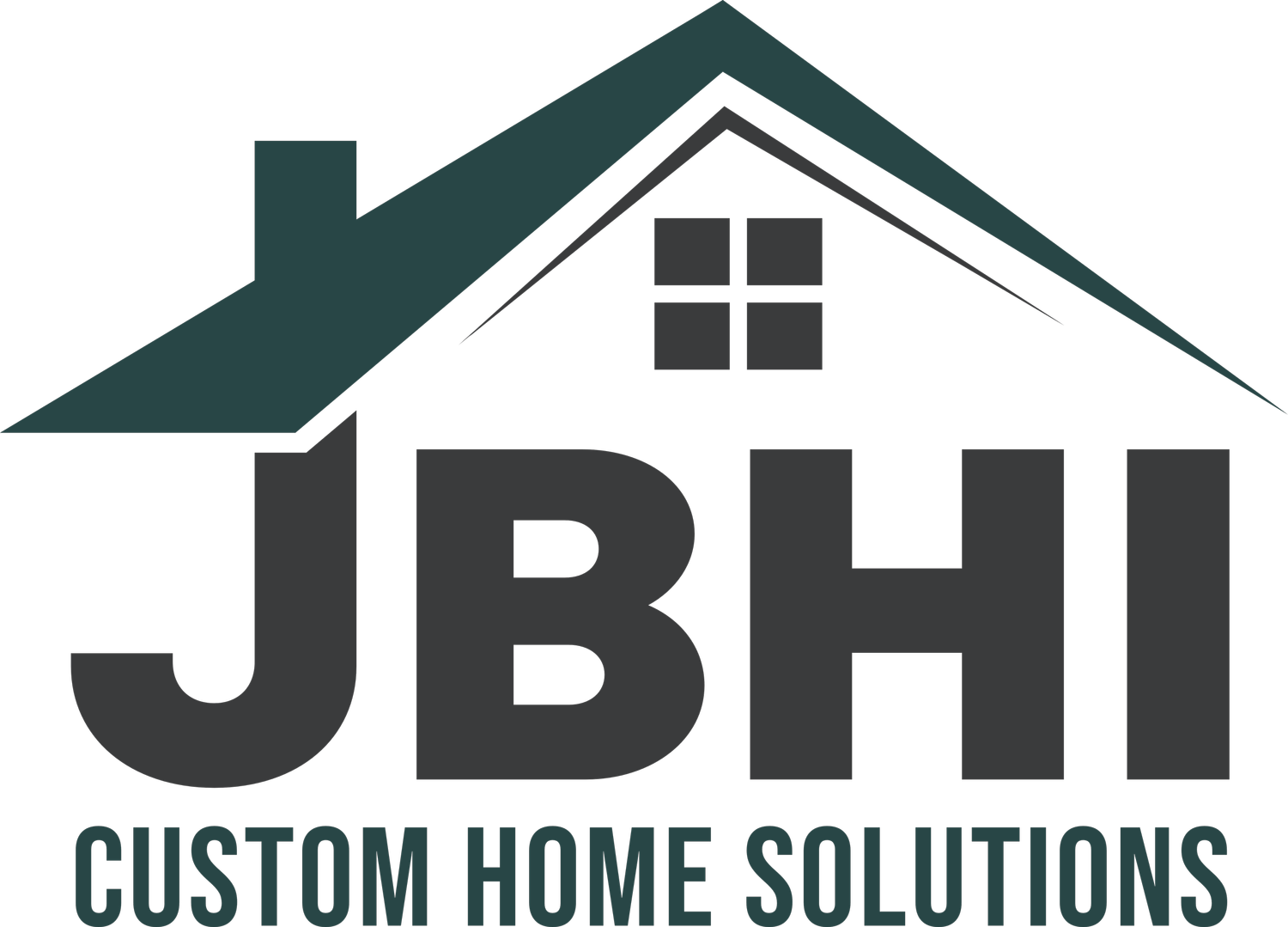Our Process:
Custom Homes, Additions, Pop-Tops
-
Phone discussion about your project and budget range
-
Retain and begin design
Survey
Geotech
Architect
Structural Engineer
Additional pre-construction professionals may be required
-
Design questionnaire is sent
Existing conditions are measured
3-5 floor layout options are given
-
Floor layout option is selected from options or modifications made
3-5 interior designs with samples are given
-
Scope of work is developed
CAD is completed
Renderings are completed
Trade day is scheduled: trades walk the existing conditions
-
Pricing preview
Full package is given
-
Contract
Permitting
Scheduling

