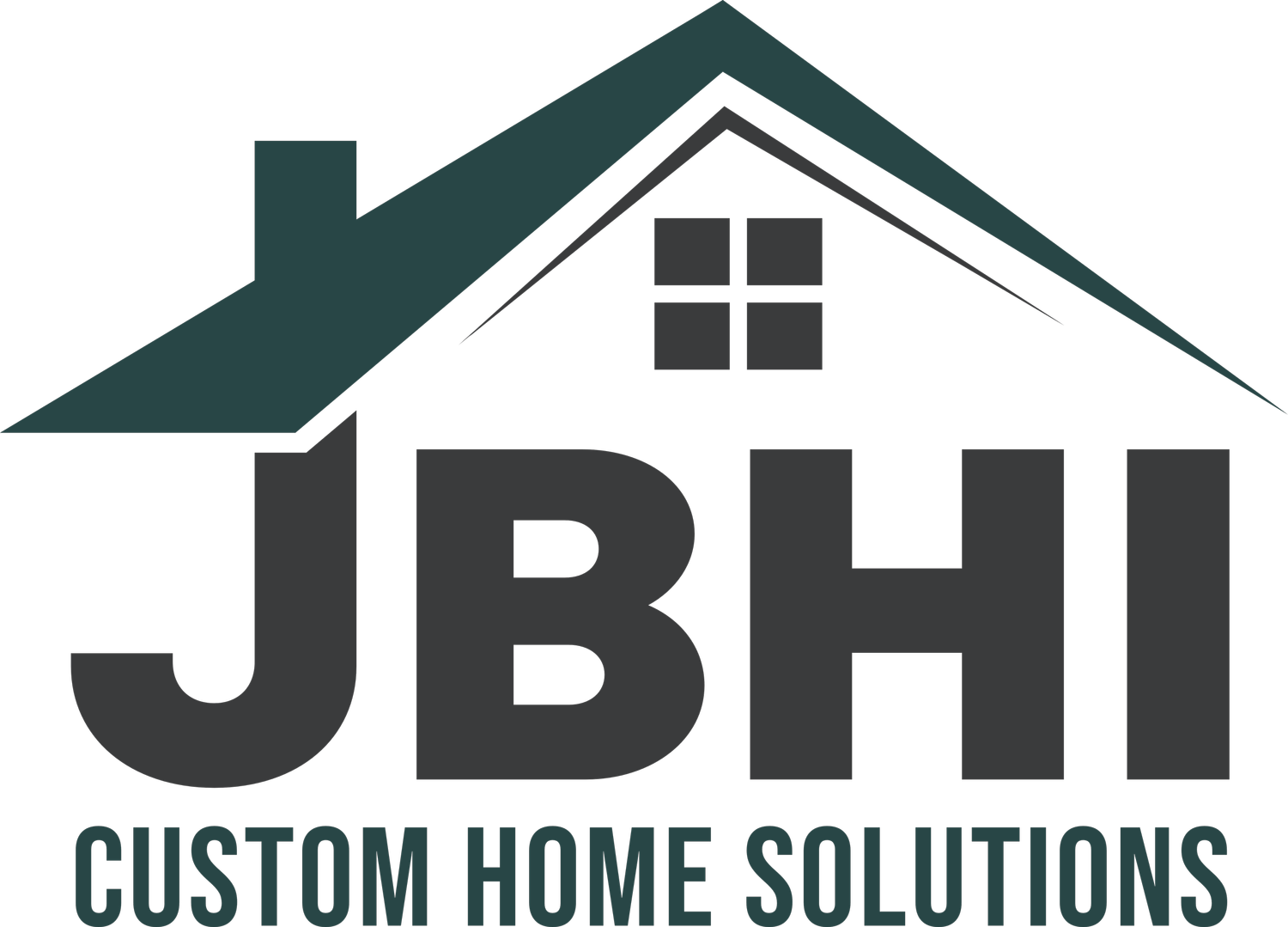Our Process:
Custom Remodels
-
Phone discussion about your project and budget range.
-
Retain and begin design
-
Design questionnaire is sent
Existing conditions are measured
3-5 Floor layout options are given
-
Floor layout option is selected from options or modifications made
3-5 interior designs with samples are given
-
Scope of work is developed
CAD is completed
Renderings are completed
Trade day is scheduled: trades walk the existing conditions
-
Pricing preview
Full package pricing is provided
-
Contract
Permitting
Scheduling
Our Process:
Custom Remodels
-
Keep things simple and try to avoid envisioning anything yet. As an example: “our kitchen, primary bath, and great room need help”.
-
Meet and greet with your team: the builder, project manager, and designer. Let’s talk about what you would like to remodel and how to retain us.
-
This is where it gets exciting. Let one of our fabulous designers work with you and let’s start designing those spaces or space!
-
The builder based off the design builds a scope of work. Next, we do a “trade day” all the trades walk the space with the builder and designer. Finally, a take off is overlayed on the design and the initial estimate is built!
-
Upon approval of the design, scope of work, and the initial estimate we build our permit package and submit it.
-
Let’s start swinging hammers!!! The team assembles at your front door. Everyone is introduced. An essential conversation ensues. We introduce you to our project management software and show you how you will know what is going on every step of the way. Prep begins, prep is signed off on, let’s get to work!
-
We break our projects up into quarters. Kick-off, roughs, trims, and finish line. During construction we will be there with you every step of the way and before we hand you back your proverbial key, we discuss our exit and how to keep in touch should any questions arise

