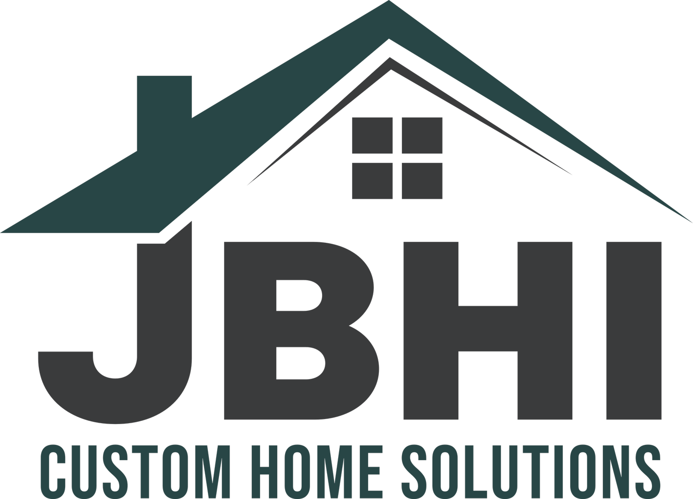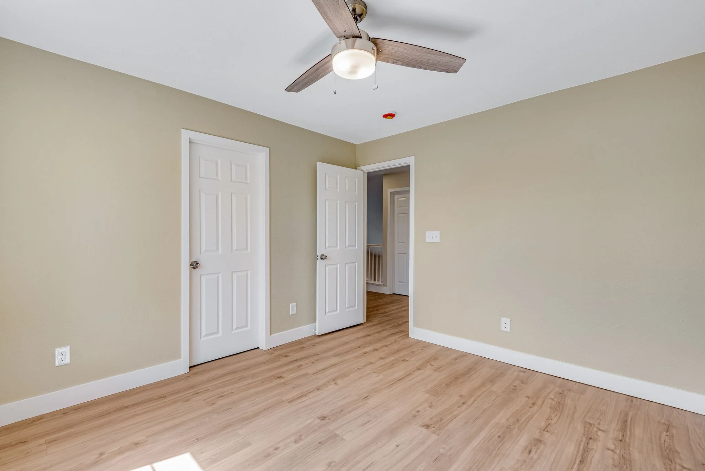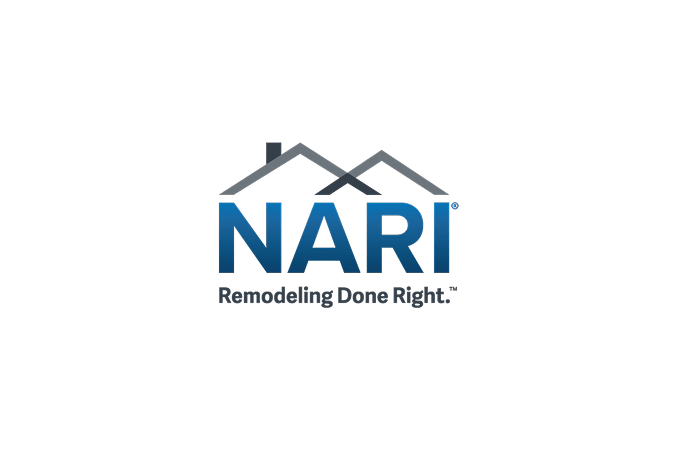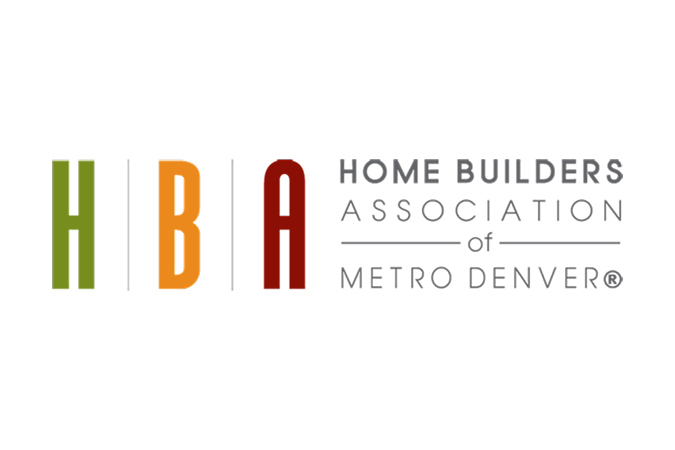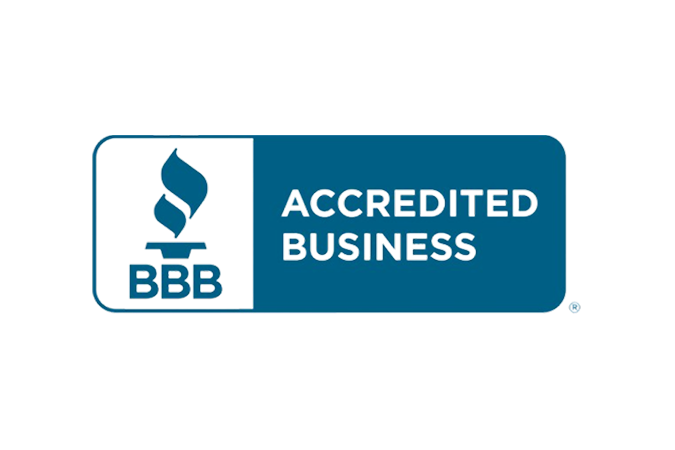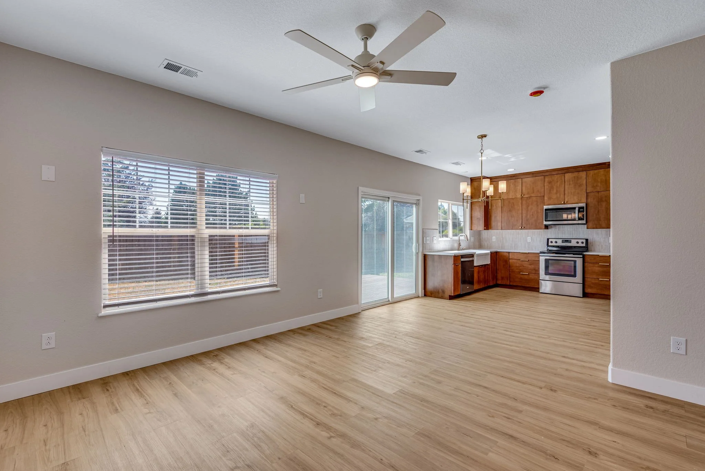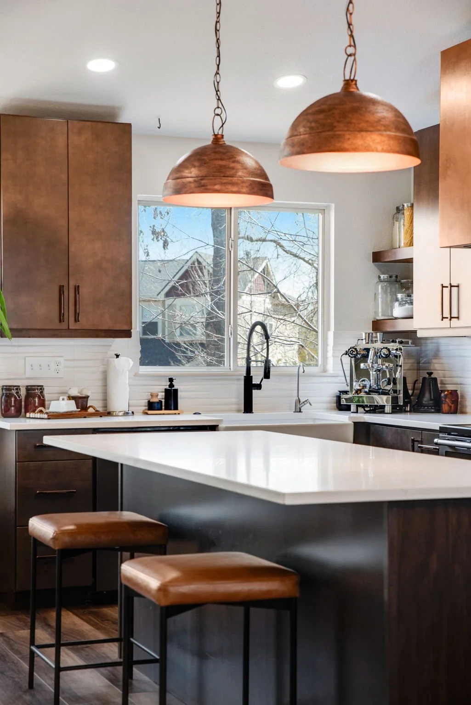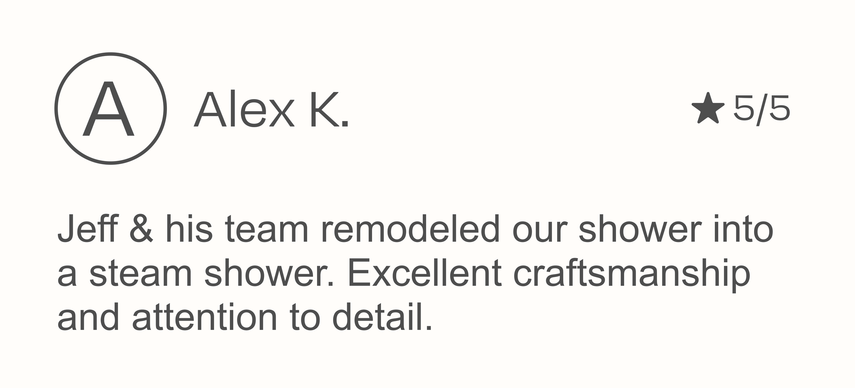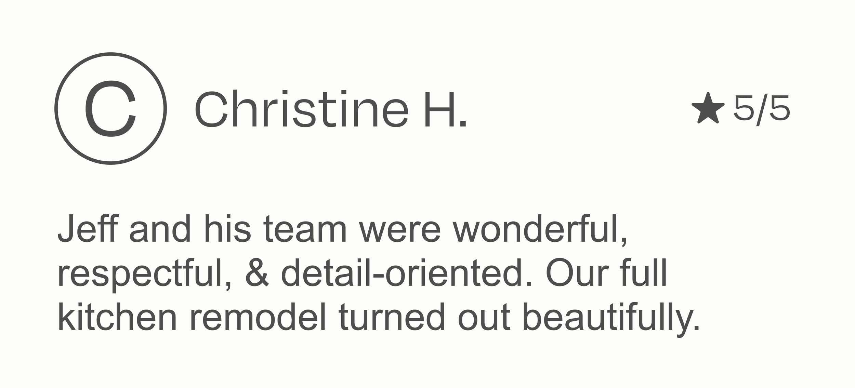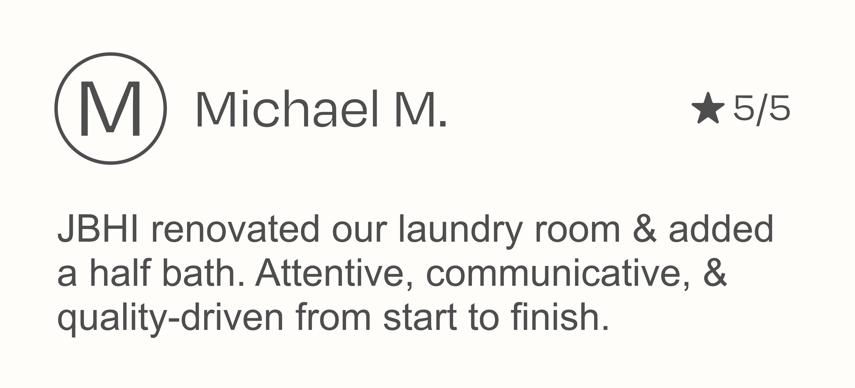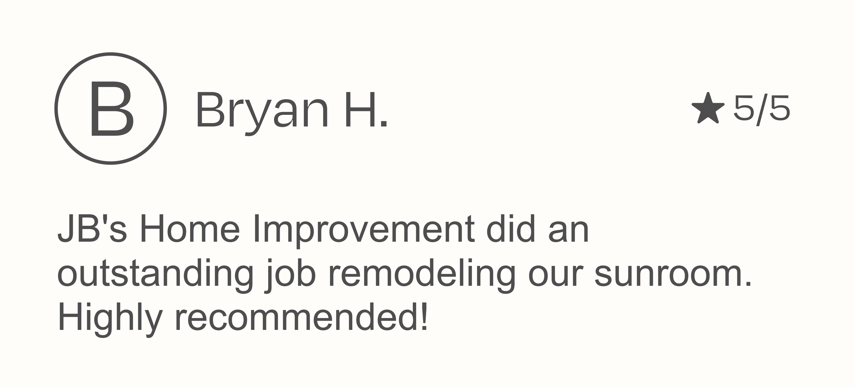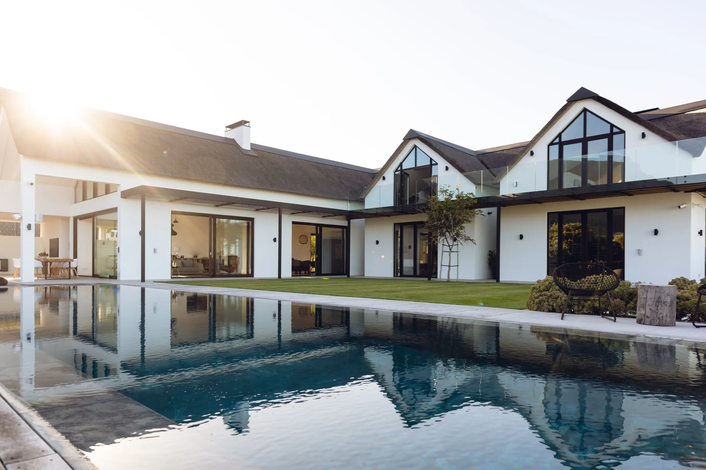
Basement Remodeling Services in Denver, CO and Surrounding Areas.
A POSSE AD ESSE – FROM POSSIBILITY TO REALITY
Hours: Open Mon–Fri, 9am–5pm
Our Denver, CO Basement Remodeling Services
Purpose-built spaces from your Denver basement remodeling company.
Basement Finishing and Redesign
Transform unfinished or dated basements into livable square footage that fits how you relax, work, and host.
Entertainment and Media Rooms
Create dedicated spaces for movie nights, game days, and gatherings with lighting, sound, and storage planned in.
Home Gyms and Wellness Spaces
Design resilient flooring, ventilation, and power for Parker, CO basement gym renovations that actually get used.
Serving Denver & surrounding areas since 2017.
Service Areas
We’re based in Littleton, CO and proudly serve homeowners across the South Denver metro. Our basement remodeling services are available in:
Why Your Denver Basement Feels Hard to Use
Many South Denver basements were finished years ago with low ceilings, weak lighting, limited storage, and little thought to moisture or temperature control. The result is space that feels dark, chilly in winter, warm in summer, and not inviting for guests or daily use. A smart remodel changes that. We plan for comfort first with moisture management, insulation, egress, better windows, and right-sized HVAC, then design flexible rooms that earn their keep, from Highlands Ranch entertainment rooms to Parker home gyms and private guest suites. With the right layout and finishes, your lower level looks and feels like the rest of the home.
Signs your basement may be ready for remodeling:
Feels dark, damp, or musty despite regular cleaning
Temperature swings or poor airflow make it uncomfortable
Low ceilings, bulkheads, or exposed ducts limit use
No legal egress for bedrooms or a safe exit path
Old finishes, carpet, or paneling show wear or odors
Limited outlets, poor lighting, or messy wiring/AV runs
Water stains, hairline cracks, or past leaks need attention
Storage piles are crowding out living space and function
Basement Remodeling Services Overview
Great lower levels start with good bones. JBHI Custom Home Solutions evaluates structure, moisture, and egress; maps electrical and plumbing; and plans ceilings, lighting, and storage before finishes are chosen. Our design-build team partners with trusted architects and engineers when needed, develops a detailed budget and schedule, and manages every phase from permitting to punch list.
We integrate sound control, insulation, window wells or sliders for light, and right-sized HVAC zoning so the space performs in every season. From media walls and wet bars to guest baths and built-ins, we specify durable finishes that fit your budget and design vision. Permits and inspections are handled for you, and we follow manufacturer guidance and local code at each step.
Remodel vs Rebuild
Remodeling is usually right when…
Structure is sound and dry, with no active movement or leaks
Layout would work with better planning, lighting, and storage
You want real rooms added, for example a guest suite or office
Budget makes more sense to upgrade than to start from scratch
Consider a rebuild when…
Foundation or framing is failing, causing movement or damage
Chronic moisture can’t be solved with standard mitigation
Ceiling heights can’t meet code even after reworking ducts/soffits
Renovation costs approach new construction for the same results

Our Denver, CO Basement Remodeling Process
Initial Phone Consultation
01
We discuss your goals, project vision, and budget range.
Retainer & Kickoff
02
Once retained, we begin the design phase.
Discovery & Concepts
03
A design questionnaire is completed, existing conditions are measured, and 3–5 floor layout options are created.
Interior Design Direction
04
You select a preferred floor layout, and we provide 3–5 interior design options with samples.
Scope, Visuals, Trades
05
We finalize the scope of work, complete CAD drawings, create renderings, and schedule trade day to review existing conditions.
Pricing & Package Review
06
A pricing preview is provided, followed by full package pricing for review.
Contract & Project Launch
07
We finalize the contract, handle permitting, and schedule the project.
Transparent Pricing & Financing
For planning purposes, a realistic single figure for basement remodeling in South Denver is $150 per square foot. Your final investment depends on moisture control, egress, bath or bar plumbing, ceiling/lighting design, and finish level. We provide a clear, line-item pricing package before construction so you know exactly where your budget goes.
Factors that influence cost include:
Moisture mitigation, insulation, and vapor control
01
Egress windows, window wells, or sliders for light and code
02
Bath or bar plumbing locations and upgrades
03
Electrical service, lighting design, and AV prewire
04
Ceiling strategy (duct reroutes, soffits, or vaults)
05
Finish level, built-ins, and specialty flooring
06
Permit, inspection, and prior workmanship corrections
07
Scheduling & Availability
Our design-build remodeling process is structured to keep projects on track from day one. Consultations are scheduled during business hours (9 am–5 pm), and once a project is under contract, we provide a clear project schedule with realistic timelines.
Homeowners in Denver, Highlands Ranch, Littleton, Lone Tree, and surrounding South Denver neighborhoods can expect:
A defined project start date once permitting is complete
A reliable construction schedule with regular updates
Coordination with trusted trade partners to minimize delays
A typical arrival window for on-site work so you can plan your day
We believe in clear communication and predictable scheduling, so you always know the next step in your remodel.
Brands We Work With
We work with trusted brands to deliver quality remodeling results that last. From fixtures to finishes, we source products designed for durability and style
If you don’t see your preferred brand listed, give us a call. Chances are we can source and install it as part of your remodel. We’ve completed projects across Highlands Ranch, Littleton, and Lone Tree with a wide variety of materials and finishes.

Local Project Spotlight
Sloan’s Lake, Denver
An unfinished lower level became a media room with a wet bar and a code-compliant guest suite. We added egress, acoustic control, and layered lighting for movie nights.
01/02

Local Project Spotlight
Castle Pines Village, Castle Pines
A dated basement was reworked into a multi-zone space: fitness room with resilient flooring, kids’ rec area, and a homework nook. New windows and HVAC zoning improved comfort.
02/02
The JBHI Difference
At JBHI Custom Home Solutions, we believe every remodel should move from possibility to reality with precision and care. Here’s why South Denver homeowners trust us:
Licensed and fully insured for your protection
Experienced team with masters in every trade
Clear design-build process from start to finish
Standard operating procedures for consistent quality
Professional project management and scheduling
Daily communication with updates and photos
Project management software for full transparency
Guaranteed quality with no corner cutting
Call us today and discover how our approach delivers results you’ll enjoy for years.
Reviews from Our Customers
★ 4.9/5 (Over 50 reviews)
FAQs
-
Yes. We handle permit submission and inspections, and we follow manufacturer guidance and local code.
-
Timelines depend on size, plumbing, and finish level. A typical range is [Add timeline range], including design and permitting.
-
Plan around $150 per square foot as a single-figure estimate. We confirm with a detailed, line-item package.
-
Yes, we provide a workmanship guarantee. Details are outlined in your contract. [Add warranty terms]
-
Yes. We plan plumbing runs, ventilation, and electrical so the space performs and passes inspections.
-
Yes. We offer framing, insulation, and drywall strategies that reduce noise transfer.
Before/After Home Remodeling Gallery
Entertainment Room — Highlands Ranch
Built a media wall, layered lighting, and added acoustic control.
Basement Gym — Parker
Installed resilient flooring, mirrors, and dedicated ventilation.
Custom Design — South Park Hill, Denver
Created a guest suite with egress and a compact wet bar.
Coupons
Take advantage of our current offers to make your remodel even more affordable:
Free Design Consultation
Get started with expert guidance at no cost.
10% Off on Material Upgrades
Apply savings to cabinets, flooring, or fixtures.
Limited time 25% off on our services
Update with your seasonal or limited-time promotion.
Additional Services We Offer
Kitchen Remodeling
Custom cabinetry and countertops
Backsplash and flooring installation
Lighting upgrades and appliance integration
Kitchen island design and modifications
Pantry and storage solutions
Bathroom Remodeling
Vanity and countertop upgrades
Shower, tub, and tile installation
Plumbing and fixture replacements
Lighting and ventilation improvements
Accessibility and storage enhancements
Basement Remodeling
Full basement finishing
Home theater or entertainment rooms
Basement bar or kitchenette build-outs
Guest bedroom or office conversions
Waterproofing and insulation upgrades
JBHI Custom Home Solutions has served Denver since 2017.
Our licensed team provides safe, code-compliant remodeling services with a focus on clear communication, upfront pricing, and reliable workmanship.

Ready to Start Your Remodel?
Call or request service now. Fast response, friendly experts.
JBHI Custom Home Solutions
3869 Norwood Drive, #3
Littleton, CO 80125
Phone: (720) 389-7911
Hours: Open Mon-Fri, 9 am–5 pm
