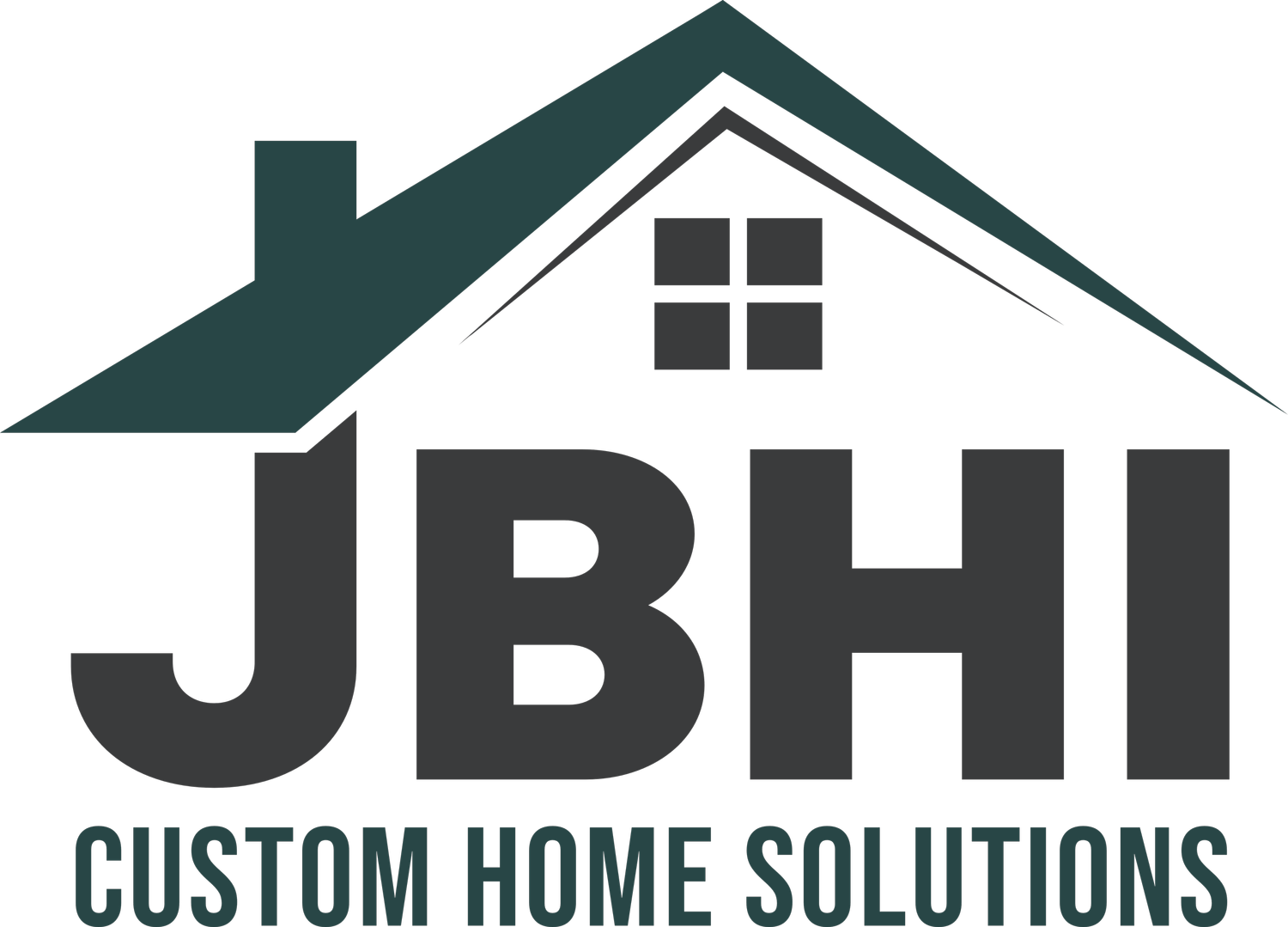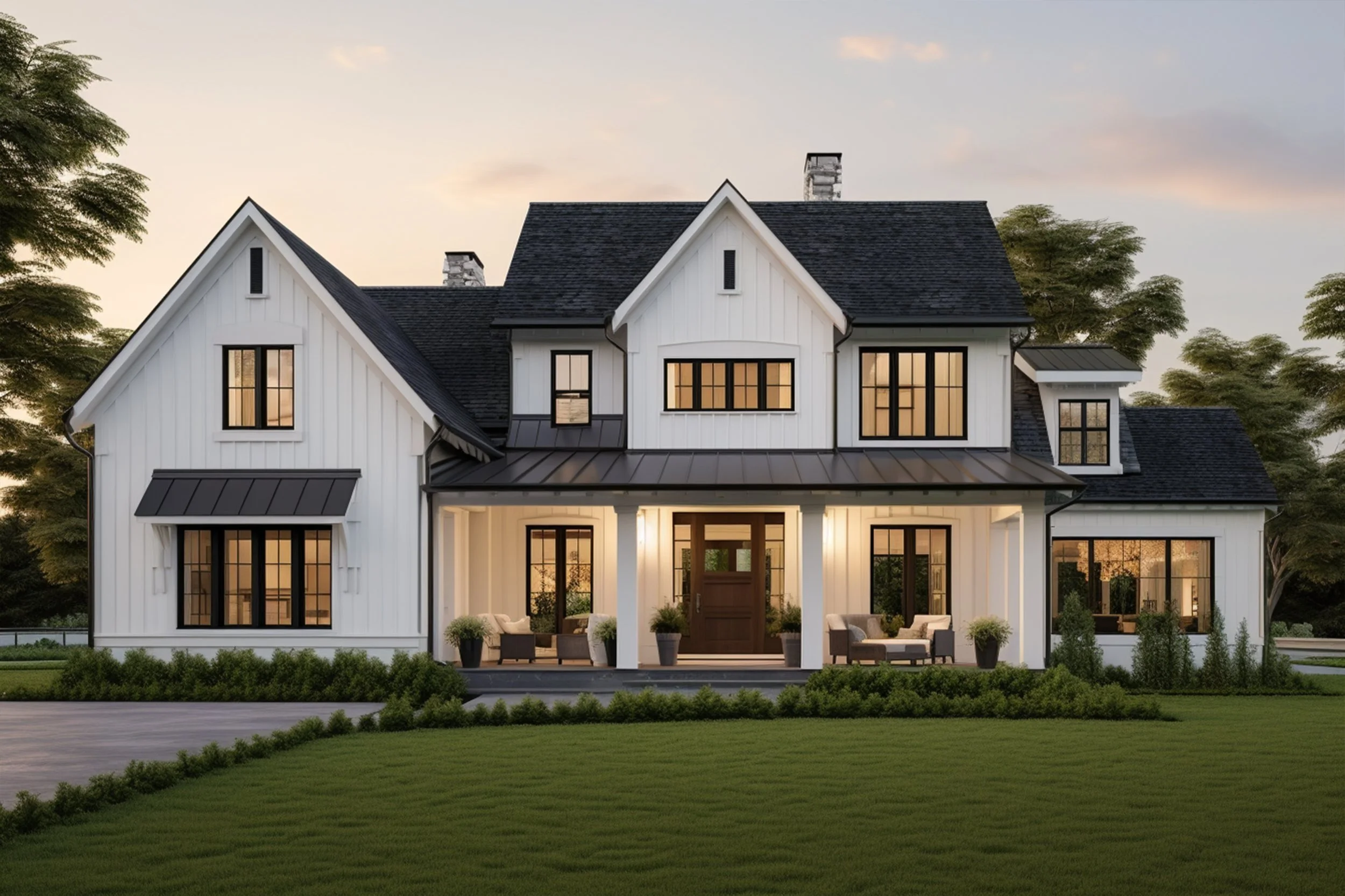Professional Design Services
Custom Home & Remodeling Design Services Tailored to You
At JBHI, we are proud to offer comprehensive design services that transform your vision into reality. Whether you're remodeling your current home or starting fresh with a custom build, our experienced team is here to guide you through every step of the process. We take the time to understand your lifestyle, preferences, and goals, then translate them into practical and inspiring design solutions. With a focus on both beauty and function, we ensure your home reflects your personal style while meeting your everyday needs.
Our Design Process
01 ‣ Initial Consultation
Every successful project starts with a strong foundation. During the initial consultation, we take the time to truly understand your vision, lifestyle, and design goals. This collaborative meeting includes:
A detailed discussion of your aesthetic preferences, functional needs, and overall vision for the space
A review of inspiration images, mood boards, or existing materials to help define your style direction
Completion of a comprehensive design questionnaire to provide deeper insight into your priorities and expectations
An open conversation about budget parameters and timeline considerations to align on scope and feasibility
This step sets the tone for a smooth, well-aligned design process—and ensures we’re building toward a home that’s perfectly tailored to you.
02 ‣ Concept Development
With a clear understanding of your goals, we move into the creative phase—where ideas start taking shape. During concept development, we:
Present preliminary design sketches, layout options, and mood concepts that reflect your vision
Explore different configurations to ensure optimal flow, function, and aesthetic appeal
Collaborate closely with you to gather feedback, refine ideas, and adjust design elements as needed
This stage is all about exploring possibilities, sparking inspiration, and ensuring the design aligns perfectly with your style and how you want to live in the space.
03 ‣ Detailed Design and Visualization
This is where your vision truly begins to take shape. In the detailed design phase, we translate approved concepts into fully realized plans, giving you a clear and confident picture of the final outcome. During this stage, we:
Develop comprehensive architectural drawings, floor plans, and interior layouts that reflect every detail of the design
Provide 3D renderings and digital walkthroughs upon request to help you visualize the space before construction begins
Finalize all finishes, fixtures, materials, and design elements to ensure consistency, quality, and alignment with your style and budget
By the end of this phase, every decision is documented and ready for execution—bringing you one step closer to your finished home.
04 ‣ Final Approval and Documentation
Before construction begins, we ensure every detail is locked in and ready for execution. This phase is about clarity, accuracy, and preparation. Here’s what we handle:
Presenting the finalized design package for your review and approval, including physical or digital samples of selected materials
Managing all necessary permits and ensuring designs meet local codes and compliance requirements
Preparing detailed construction documents, specifications, and schedules to guide the build team
Coordinating procurement timelines, tracking deliveries, and verifying that all materials arrive on time and in perfect condition
This thorough documentation phase minimizes delays and surprises—laying the groundwork for a smooth and successful construction process.
05 ‣ Seamless Transition to Construction
With every detail finalized, we move from planning to execution—ensuring your design is brought to life with precision and care. During this phase, we:
Collaborate closely with the construction team to support a smooth and accurate implementation of the design
Maintain open, ongoing communication to keep you informed and involved throughout the build process
Conduct regular site visits to confirm that all design elements are being executed according to plan
Our continued involvement helps protect the integrity of the design and ensures that the final result reflects the vision we created together.
06 ‣ Final Walkthrough and Project Completion
As your project reaches the finish line, we make sure every element meets the highest standards—both ours and yours. In this final phase, we:
Conduct a thorough walkthrough with you to review the completed space in detail
Identify and address any remaining touch-ups or last-minute adjustments
Confirm that every design element has been executed to your satisfaction before officially handing over the space
This final step ensures your home not only looks exactly as envisioned but also feels complete, functional, and ready to enjoy from day one.
Why Choose JBHI for Your Design Needs?
Tailored Approach
We design every space to reflect your unique style, needs, and way of living.
Experienced Team
Our architects and designers bring deep expertise and creative vision to every project.
Seamless Process
We manage each phase from start to finish with precision, clarity, and attention to detail.
Transparent Communication
You’re kept informed and involved at every stage for a smooth, stress-free experience.
Meet Our Design Team
Grace Parzych
Hi, I’m Grace, an interior designer with over five years of experience helping clients transform their homes into spaces that feel both beautiful and deeply personal.
I earned my Bachelor’s degree in Interior Design from West Virginia University, a NASAD accredited program, where I also minored in Sustainable Design. That focus continues to influence my work and fuels my commitment to creating spaces that are both stylish and responsible.
My approach to design is shaped by a love of culture and exploration. While studying abroad in Barcelona, I immersed myself in European architecture and interiors, gaining a deep appreciation for how history, texture, and color bring richness and depth to a space.
I specialize in residential interior design with a strong focus on space planning. I love creating layouts that not only look beautiful but also support the natural flow of everyday life. I believe great design enhances wellbeing, mood, and lifestyle, and I am passionate about helping people create homes that reflect who they are and how they live.
Whether you're refreshing a single room or reimagining your entire home, I am here to help bring your vision to life, one thoughtful design decision at a time.
Frequently Asked Questions
-
We provide comprehensive services for new custom homes and remodeling projects, including architectural design, interior design, 3D renderings, material selection, and space planning.
-
No. Our team guides you through the creative process and helps you explore styles, layouts, and material options to bring your vision to life.
-
Timelines vary by project complexity. Most design phases take a few weeks to several months, and we provide a tailored estimate during your initial consultation.
-
Yes. We welcome feedback and collaboration. Please note that significant changes later in the process may affect the timeline and budget.
-
Yes. We provide 3D renderings when they are necessary for the design or when a client requests them.
-
From the start, we align proposals with your budget and offer cost effective solutions without sacrificing quality. We also monitor expenses and provide updates to keep the project on track.
-
Yes. We manage the required permits and ensure the design complies with local regulations and building codes.
-
Yes. We offer full design build services and are also happy to collaborate with external builders to execute your vision.
-
Our tailored approach, experienced team, and seamless integration between design and construction set us apart. We prioritize transparency, creativity, and exceptional quality.
-
Contact us to schedule an initial consultation. We will discuss your project, preferences, and next steps to begin your design journey.
Get Started Today
Ready to transform your space with JBHI’s expert design services? Contact us today to schedule your initial consultation.












