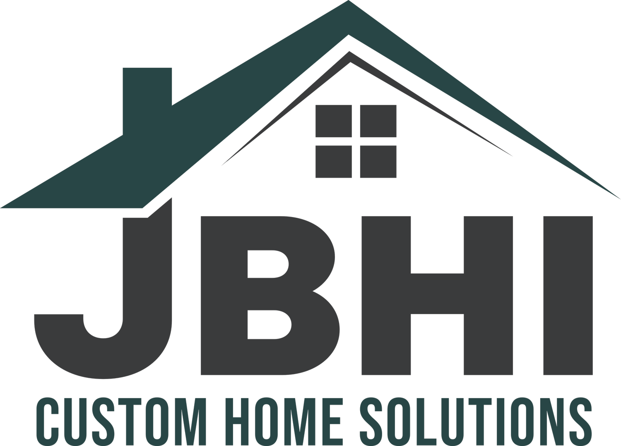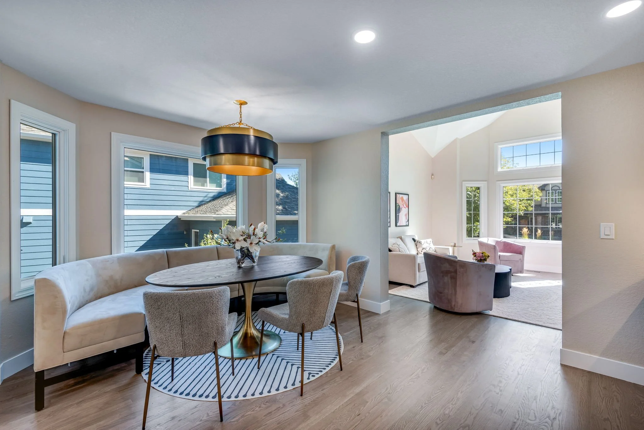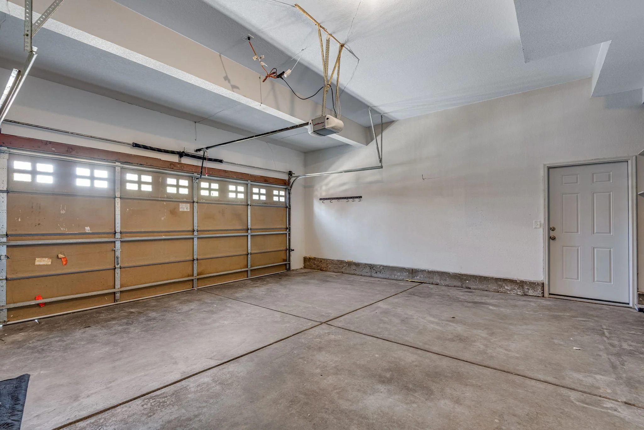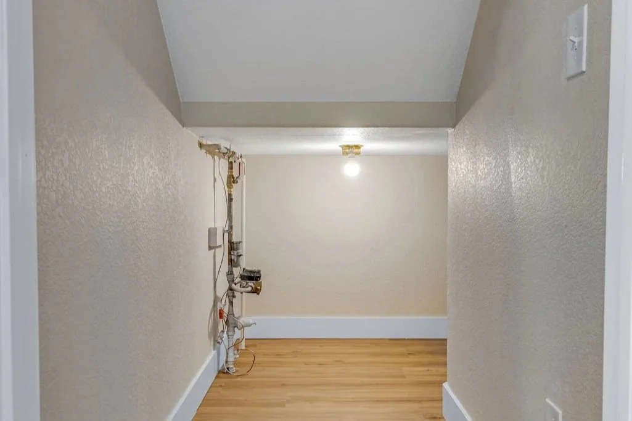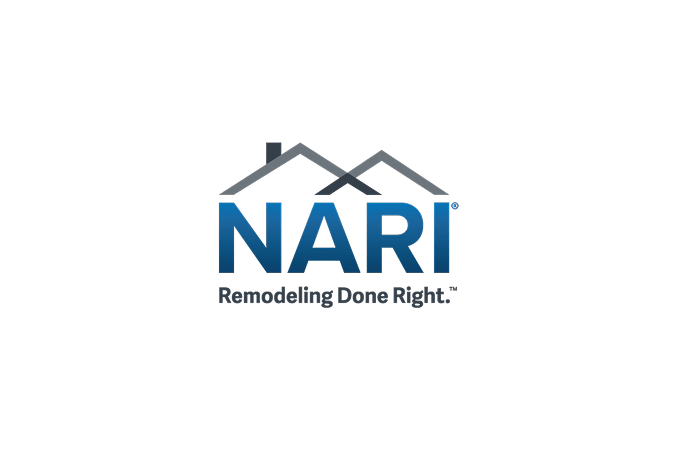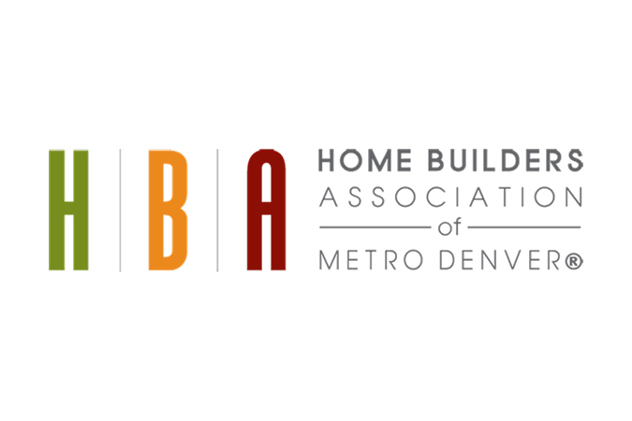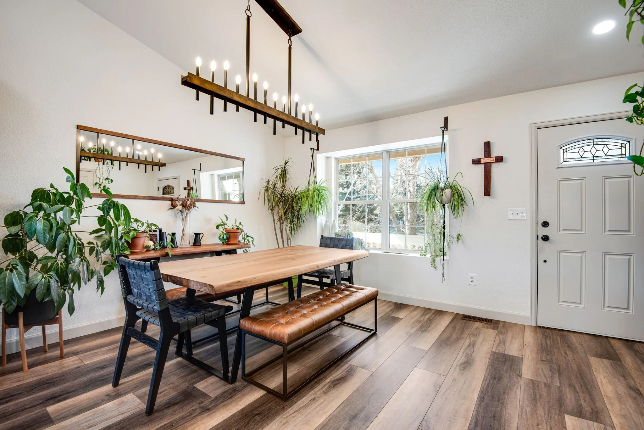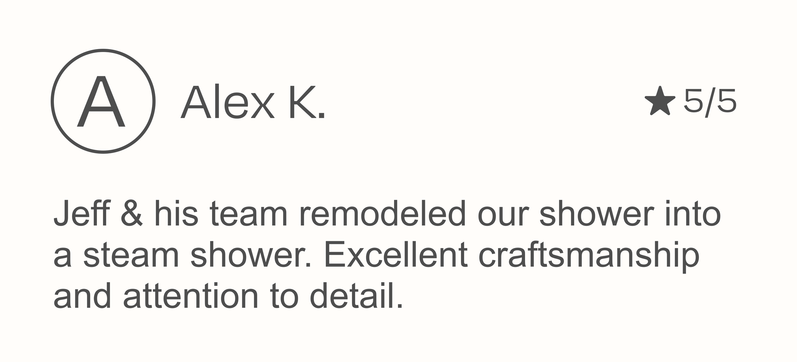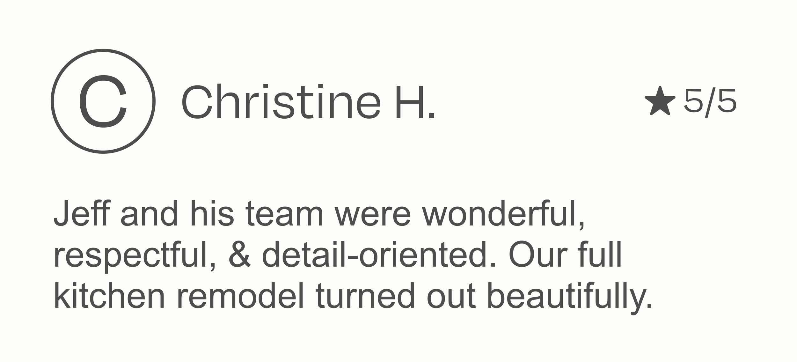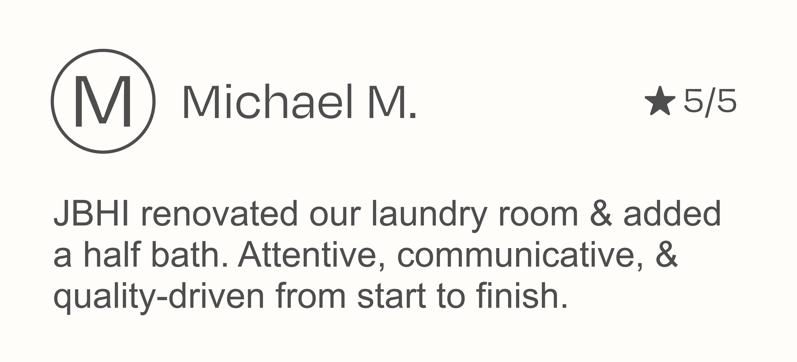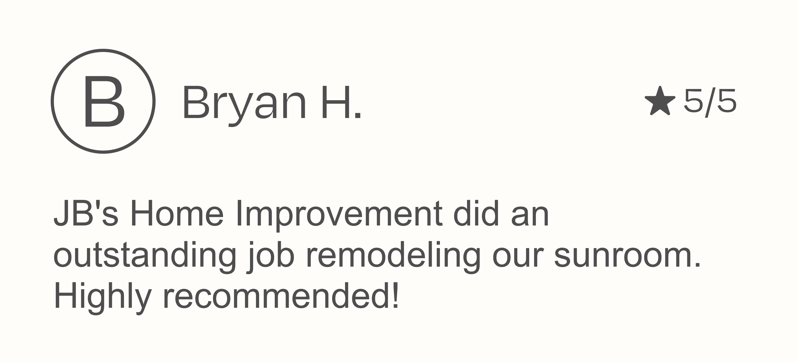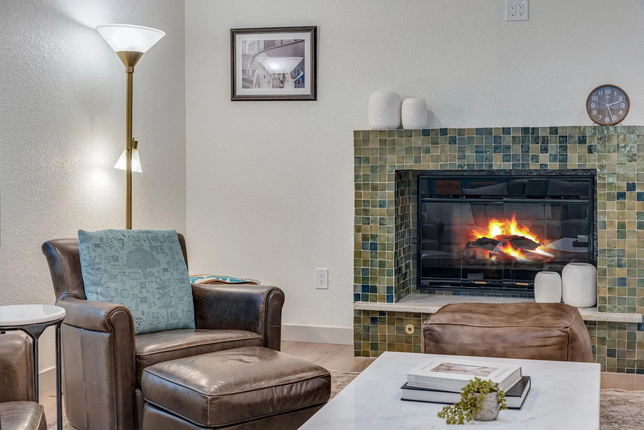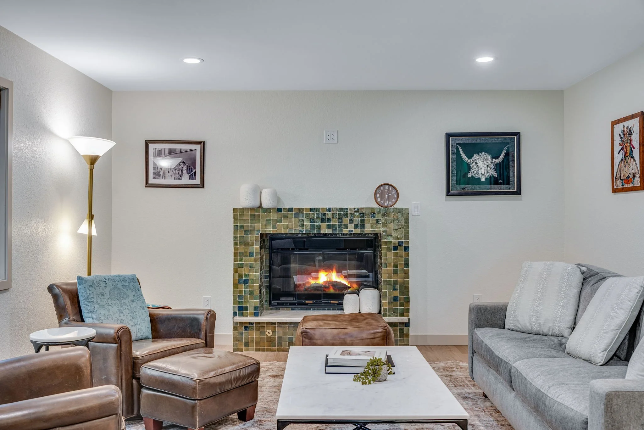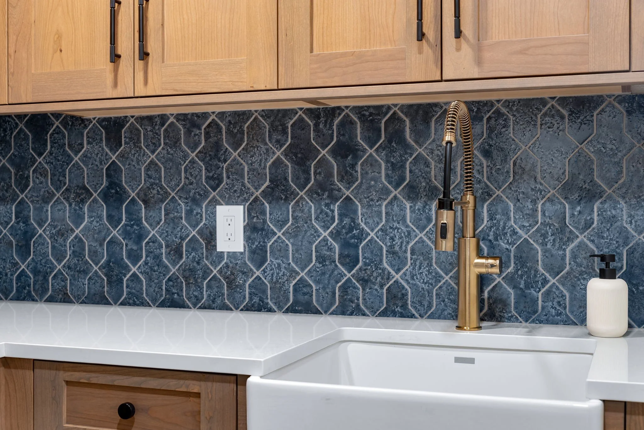
Home Addition Services in Denver, CO and Surrounding Areas.
A POSSE AD ESSE – FROM POSSIBILITY TO REALITY
Hours: Open Mon–Fri, 9am–5pm
Our Denver, CO Home Additions Services
Purpose-built expansions by your Denver home addition specialists.
Home Extension
Expand your homes footprint and add more living space that could include a bathroom, living room, kitchen, or anything else!
Basement Addition
Add a finished basement or convert an unfinished basement for more space - great for entertaining, more bedrooms, and separate living space!
Sunrooms
Add a sunroom to your home to add more space that let's in plenty of natural light so you can enjoy beautiful outdoor views anytime.
Garage Conversion
Convert an existing standalone garage or attached garage an extra living space. This solution is ideal for rental income, additional family space, and more!
Attic Renovation
It could be considered a remodel or an addition, but you can expand upward by finishing your attic space - perfect for another bedroom, playroom, or office!
Mother-in-Law Suite
Provide a separate space for a parent or grandparent including everything they need for the best multi-generational living experience.
Serving Denver & surrounding areas since 2017.
Service Areas
We’re based in Littleton, CO and proudly serve homeowners across the South Denver metro. Our home remodeling services are available in:
Common Home Addition Needs in Denver Homes
Many South Denver homes are ranches, tri-levels, or older two-stories sized for another era. Additions fix everyday pain points: right-size the kitchen, create a true primary suite, add a bath, or carve out an office or guest room. Good planning also improves comfort with better insulation, windows, and mechanicals so the new square footage feels great year-round.
Signs your home may be ready for an addition:
Kitchen feels tight and lacks storage
Bedrooms are small or closet space is limited
No true primary suite with an ensuite bath
Need a dedicated office or guest suite
Basement cannot meet light or egress needs
Remote work calls for a quiet office.
Growing family needs better flow and flexible space
Home Addition Services Overview
Building an addition takes clear planning, careful tie-ins, and skilled execution. With JBHI Custom Home Solutions, you get a design-build team that partners with trusted architects and engineers, develops a detailed budget and schedule, and manages every phase from permitting to punch list. We coordinate demo, foundations, framing, and exterior integration, then guide interior selections so the new space looks original to your home.
Every structure is different, which is why we start with due diligence and concept options before locking scope. We specify high-performance envelopes, windows, and mechanicals; match siding, trim, and roofing; and keep a clean jobsite with regular updates. Permits and inspections are handled for you, and we follow manufacturer guidance and local code at each step.
Addition vs Moving
Choose an addition when…
You love your lot, schools, neighbors, and commute, and want to stay put.
Targeted square footage solves daily pain points and supports future resale.
Your budget favors renovating over selling, buying, and moving costs.
Zoning, structure, and setbacks allow a clean tie-in with manageable disruption.
Consider moving when…
Site limits, structure, or setbacks make expansion impractical or risky.
Total project cost would exceed realistic after-renovation neighborhood value.
You want different schools, amenities, or a shorter commute long term.
Your space goals require lot size/orientation the current property cannot provide.

Our Denver, CO Home Addition Process
Initial Phone Consultation
01
We discuss your goals, project vision, and budget range.
Retainer & Kickoff
02
Once retained, we begin the design phase.
Discovery & Concepts
03
A design questionnaire is completed, existing conditions are measured, and 3–5 floor layout options are created.
Interior Design Direction
04
You select a preferred floor layout, and we provide 3–5 interior design options with samples.
Scope, Visuals, Trades
05
We finalize the scope of work, complete CAD drawings, create renderings, and schedule trade day to review existing conditions.
Pricing & Package Review
06
A pricing preview is provided, followed by full package pricing for review.
Contract & Project Launch
07
We finalize the contract, handle permitting, and schedule the project.
Transparent Pricing & Financing
For planning purposes, a realistic single figure for major home additions in South Denver start at $150 per square foot for garages. Bedrooms are at $250+ per square foot, and second-story projects at $275+ per square foot. Your final investment depends on structure, tie-ins, systems, finishes, and site conditions. We provide a clear, line-item pricing package before construction so you know exactly where your budget goes.
Factors that influence cost include:
Site access and foundation work
01
Total square footage and structural spans
02
Building envelope, insulation, and window package
03
Plumbing, electrical, and HVAC reconfiguration
04
Finish level, cabinetry, and custom built-ins
05
Permit, utility, and inspection requirements
06
Correcting prior workmanship or hidden issues
07
Scheduling & Availability
Our design-build approach is structured to keep projects on track from day one. Consultations are scheduled during business hours (9 am–5 pm), and once a project is under contract, we provide a clear project schedule with realistic timelines.
Homeowners in Denver, Highlands Ranch, Littleton, Lone Tree, and surrounding South Denver neighborhoods can expect:
A defined project start date once permitting is complete
A reliable construction schedule with regular updates
Coordination with trusted trade partners to minimize delays
A typical arrival window for on-site work so you can plan your day
We believe in clear communication and predictable scheduling, so you always know the next step in your remodel.
Brands We Work With
We work with trusted brands to deliver quality remodeling results that last. From fixtures to finishes, we source products designed for durability and style
If you don’t see your preferred brand listed, give us a call. Chances are we can source and install it as part of your remodel. We’ve completed projects across Highlands Ranch, Littleton, and Lone Tree with a wide variety of materials and finishes.

Local Project Spotlight
Osprey Ct, Canon City
01/02

Local Project Spotlight
Pontiac St, Denver
02/02
The JBHI Difference
At JBHI Custom Home Solutions, we believe every build should move from possibility to reality with precision and care. Here’s why South Denver homeowners trust us:
Licensed and fully insured for your protection
Experienced team with masters in every trade
Clear design-build process from start to finish
Standard operating procedures for consistent quality
Professional project management and scheduling
Daily communication with updates and photos
Project management software for full transparency
Guaranteed quality with no corner cutting
Call us today and discover how our approach delivers results you’ll enjoy for years.
Reviews from Our Customers
★ 4.9/5 (Over 50 reviews)
FAQs
-
Yes. We handle permit submission and inspections, and we follow manufacturer guidance and local code.
-
Timelines depend on size, structure, and finishes.
-
Additions such as garages start at $150+ per square foot, bedrooms at $250+ per square foot, and second-story projects at $275+ per square foot.
-
Yes, we provide a 1-year workmanship guarantee on all labor. Details are outlined in your contract.
-
Often yes for first-floor or bump-out work. For second-story additions, we set safety zones and discuss temporary arrangements.
-
We align rooflines, profiles, and colors closely, then review samples so the addition looks original.
Home Additions Gallery
Coupons
Take advantage of our current offers to make your remodel even more affordable:
$1500
Designer for a Day
($1000 off $2500)
10% off
Material & finish procurement
(select vendors)
25% off
Furniture
(select vendors)
Additional Services We Offer
Kitchen Remodeling
Kitchen Cabinetry
Counters & Backsplash
Kitchen Appliances
Kitchen Islands
Plumbing & Electrical
Kitchen Flooring
Luxurious Features
Kitchen Layout
Bathroom Remodeling
Design and Planning
Fixtures & Fittings
Vanity & Storage Solutions
Lighting Options
Flooring
Smart Bathroom Features
Ventilation & Climate Control
Sustainability & Eco-Friendly Options
Decorative Accessories
Hardware & Finishes
Countertops & Surfaces
Wall Treatments
Basement Remodeling
Basement Apartment
Home Theater / Media Room
Playroom for Kids
Bedrooms & Bathrooms
More Living Space
Basement Bar
Lower Level Garage
Basement Storage
Hobby or Craft Room
Game Room
Home Office
Laundry Room
Wine Cellar
Reading Area
Home Gym
Utility Space
JBHI Custom Home Solutions has served Denver since 2017.
Our licensed team provides safe, code-compliant remodeling and building services with a focus on clear communication, upfront pricing, and reliable workmanship.

Ready to Start Your Remodel?
Call or request service now. Fast response, friendly experts.
JBHI Custom Home Solutions
3869 Norwood Drive, #3
Littleton, CO 80125
Phone: (720) 389-7911
Hours: Open Mon-Fri, 9 am–5 pm
